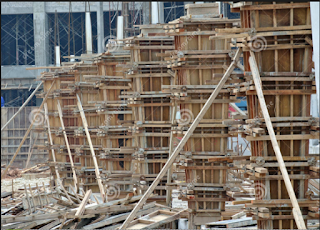 |
| Fig.1 |
Below are some reasons for honeycombs in concrete,
- Improper vibration to concrete (Fig.1)
- Use of hardened concrete (i.e.,) the concrete which is going to attain its setting time.
- Less cover to the reinforcement (Fig.2)
- In places like junction of beam-column-beam because, these area contains more number of reinforcement and hence it has less cover to the rods.
Honeycombs are formed generally due to the improper vibration to concrete but, in some cases, these honeycombs wont be visible for that we have to use Ultrasonic testing,etc.
 |
| Fig.2 |
Invisible cavities can be seen in Concrete Slab. These invisible cavities can be found on curing because, it causes leakage in slab. If it is not found earlier it may lead to corrosion of main reinforcement and hence causes the slab to failure.
The normal honeycombs on outer region should be strictly broken with a hammer until we get a Hard Surface and the portion should be concreted with grouting chemical to old surface but, in most of the cases normal cement slurry is used with mortar.
If proper cover to the reinforcement is provided most of this problem will be prevented. The Site Engineer should take more care towards clear cover to the reinforcement and in Junction, the beam rods should be placed in column with more clear cover to the reinforcement.
For Column=25 m
For Beam =25 mm
For Slab =12 mm
If clear cover at junction portion is unavailable, it should be bent to some extent and should be placed with proper clear cover. On concreting, the outer side of the shuttering at the junction portion can be tapped to minimize the formation of honeycombs and the concrete mix with addition of water can be increased slightly.
For Invisible cavities, it should be broken and cleaned out and then it should be filled with waterproofing concrete.
For Invisible cavities, it should be broken and cleaned out and then it should be filled with waterproofing concrete.


