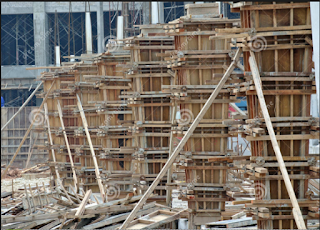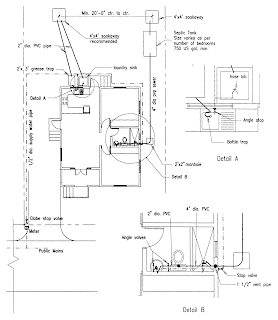SUPER ELEVATION:
When a vehicle travels in a circular path or curved path, it is subjected to an outward force which makes a vehicle to overturn and skid due to Centrifugal Force. To overcome this force and for safe travel of a vehicle, the outer edge of the road is raised above the inner edge.This is known as Super elevation or Banking of road.
Super Elevation / Banking of road reduces the effect of centrifugal force on the running wheels. If the super elevation is not provided, the entire centripetal force is produced by the friction between the vehicle's tires and the roadway, thus the results in reducing the speed of the vehicle.
ADVANTAGES:
Super Elevation Formula:When a vehicle travels in a circular path or curved path, it is subjected to an outward force which makes a vehicle to overturn and skid due to Centrifugal Force. To overcome this force and for safe travel of a vehicle, the outer edge of the road is raised above the inner edge.This is known as Super elevation or Banking of road.
Super Elevation / Banking of road reduces the effect of centrifugal force on the running wheels. If the super elevation is not provided, the entire centripetal force is produced by the friction between the vehicle's tires and the roadway, thus the results in reducing the speed of the vehicle.
ADVANTAGES:
- Super elevation is provided to achieve the higher speed of the vehicles.It increases the stability of the fast moving vehicles when they pass through a horizontal curve, and it also decreases the stresses on the foundation.
- In the absence of super elevation on the road along curves, potholes are likely to occur at the outer edge of the road.
- The Indian road congress (IRC) has prescribed the max value of super elevation as 1 in 15.
Super Elevation = e + f = V² / 127R
- e = Rate of Super elevation in %
- f = Lateral friction factor = 0.15
- V = Velocity of vehicle in m/s
- R = Radius of circular curve in meters.















































