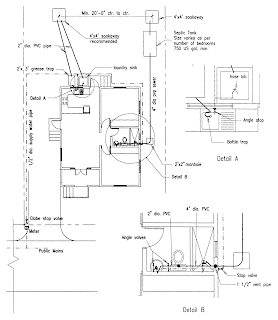The cardinal difference between Working Stress Method (WSM) and Limit State Method (LSM) is : WSM is an elastic design method whereas LSM is a plastic design method.
In elastic design, i.e WSM, the design strength is calculated such that the stress in material is retained to it's yield limit, under which the material follows Hooke's law, and hence the term "elastic" is used. This method yields to uneconomical design of simple beam, or other structural elements where the design governing criteria is stress (static).
However, in case of shift of governing criteria to other factors such as fatigue stress, both the methods will give similar design. Also, WSM substantially reduces the calculation efforts.
Now coming to the plastic design, i.e. LSM, as the name suggests, the stress in material is allowed to go beyond the yield limit and enter into the plastic zone to reach ultimate strength. Hence the "moment rotation" capacity of beam, for example, is utilized making the design more economical. However, due to the utilization of the non-linear zone, this method involves arduous calculation.
All other differences are mostly derived from the above stated fundamental difference along with few general differences. Some of these differences are stated below:
- Serviceability check in case of LSM is required because after the elastic region strain is higher, which results in more deformation, hence a check is necessary.
- LSM is strain based method whereas WSM is stress based method.
- LSM is non-deterministic method where WSM is deterministic approach.
- The partial safety factor is used in LSM whereas Safety factor is used in WSM.
- Characteristic values (derived from probabilistic approach) are used in case of LSM whereas Average or static values are used in WSM.





























 I
I









